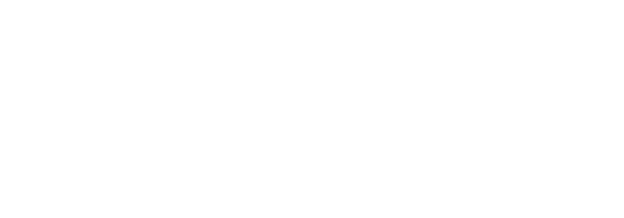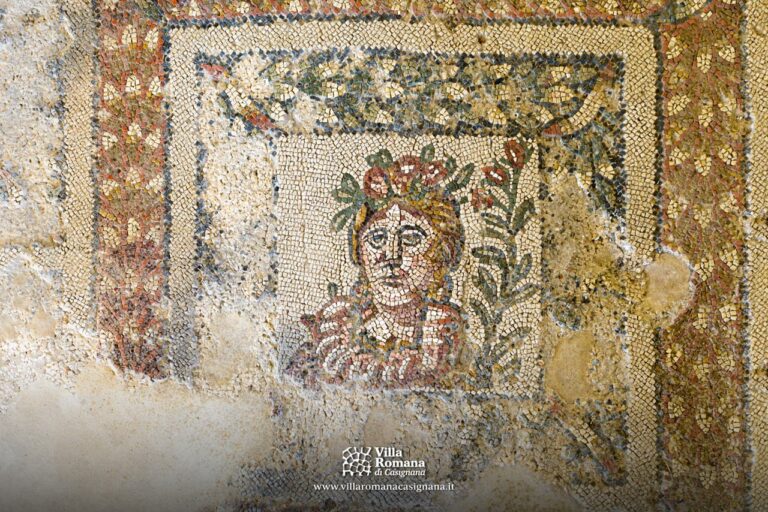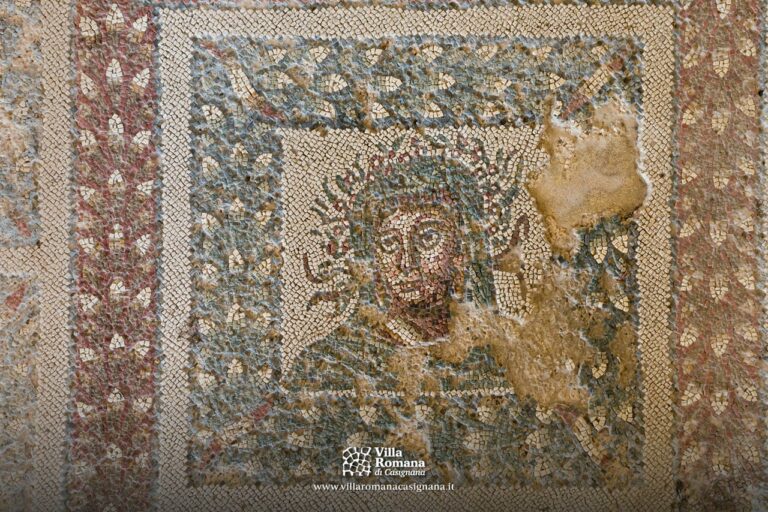


The northern core consists of three small rooms and the “Hall of the Four Seasons“, accessible from the corridor through the large apse to the north. This large quadrangular room, presumably a triclinium intended for banquets, takes its name from the representation of the faces of the four seasons present in the mosaic of the floor, framed by intricate meanders. The two figures, which have been preserved, are found along the northern wall and depict Spring and Winter.
From this room there is access to an area partially cut by the S.S.106 (State Road), equipped with tubules for heating along the eastern wall. This room, perhaps used as a “tepidarium“, may have had several functions during the most recent phase of the complex’s life.