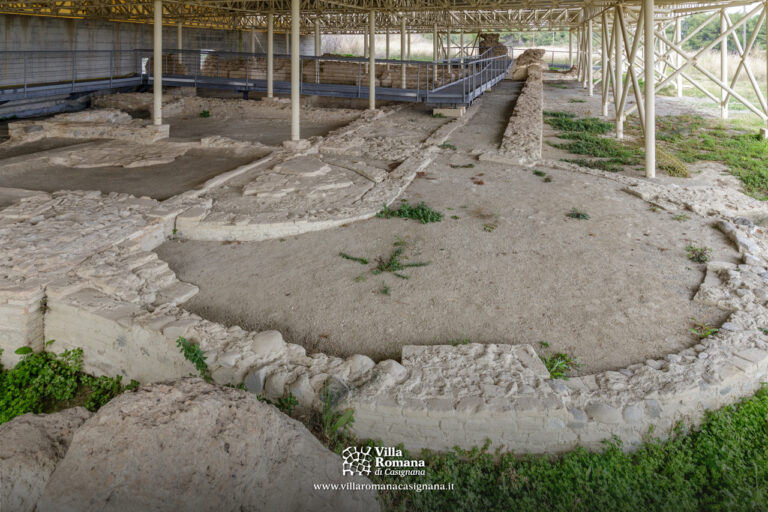

The residential complex is located in the eastern part of the ancient villa, currently bounded between the S.S.106 (State Road) and the railway line. Its current configuration is the result of successive expansions from an original nucleus, initially intended for thermal purposes and located at the southern boundaries of the complex. This original nucleus comprised five medium-sized rooms. Subsequently, a central body was added, which houses the spacious “Sala Absidata” (Apse Room) and a northern nucleus, comprising three small service areas and the evocative “Room of the Four Seasons “, so called by the figured mosaic that adorns the floor of the room.
These three blocks of rooms have been integrated and connected by a long portico corridor (porch), which connects to two imposing apses, one to the north and one to the south. This structure forms the monumental façade of the entire villa, facing the sea.